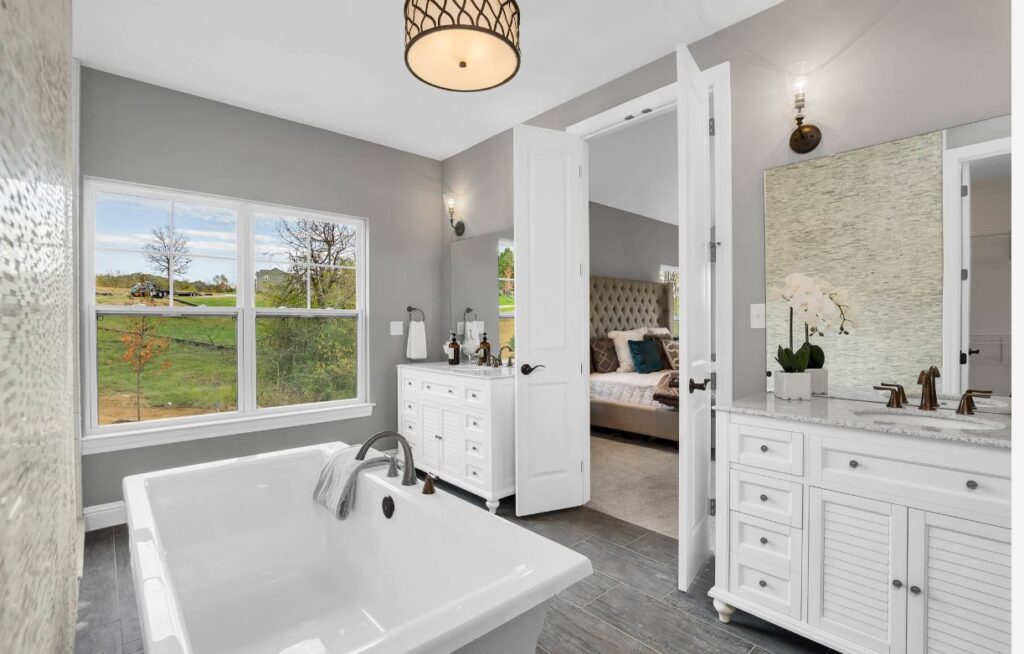Goodness, it’s been quite the busy week around here! There’s been dust flying, hammers banging and yes…a few expletives thrown in for good measure there too. I mean, it is a construction zone after all! I am super happy to report, however, that we have made some great progress on our ensuite bathroom renovation. In fact, today we are turning a corner. We are officially ready to start putting things back together! Woohoo! I’ve had a few curious inquiries about our state of disrepair, so I thought I would put together a quick update to let you know where we are at.

Ensuite bathroom – Future tub location (right) and shower (left). Homedit
The initial stage of any renovation project is never sexy. The deconstruction, the dust, the mess…there’s really not much to love about any of it. It’s hard to see and appreciate all the hard work and thought that goes into the changes in your space when all you are looking at are holes in the wall…and floor in our case.
Ensuite bathroom – Shower location. Designed to be a tiled glass enclosure.
Yesterday though, the plumber was here and capped off the last of the “behind the wall” work. We have had to move lights, move plumbing and move walls during this little project. This bathroom renovation turned out to be a fairly complex undertaking. Thankfully it wasn’t anything we couldn’t navigate with a little extra care and patience.
Ensuite bathroom – Vanity and tub plumbing.
This morning the drywaller is here and is patching our walls and ceiling. Fingers crossed, the tiler will be here next week as planned to get started on the floor and shower. I can’t wait to see how it is all going to look!
Ensuite bathroom – Freestanding tub location, relocated water closet door.
So for now, admittedly, my pictures are a bit underwhelming. A true construction zone is all it’s glory! Bear with me though…I hope in a few short weeks , I have some pretty bits to share as we get a bit closer to completion. Until then, I’ll give you some glimpses as we go.
Ensuite bathroom – Vanity location. Will include double sinks with linen tower for added storage.
If you are planning a renovation of your own or have one underway, drop me a comment below and let me know how it’s going. I’d love to hear from you! For a bit of renovation planning help, check out my renovation planning guide.
For more design ideas and inspiration, follow me on Pinterest!
LET’S STAY CONNECTED I agree to have my personal information transfered to MailChimp ( more information ) Never miss another post! Subscribe to receive new posts and design advice straight to your in-box. Your email address will not be sold or shared with anyone else.