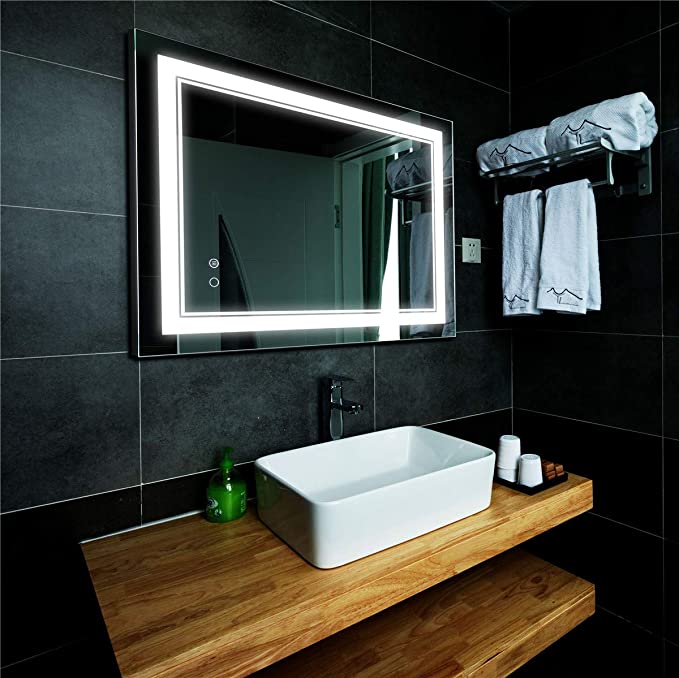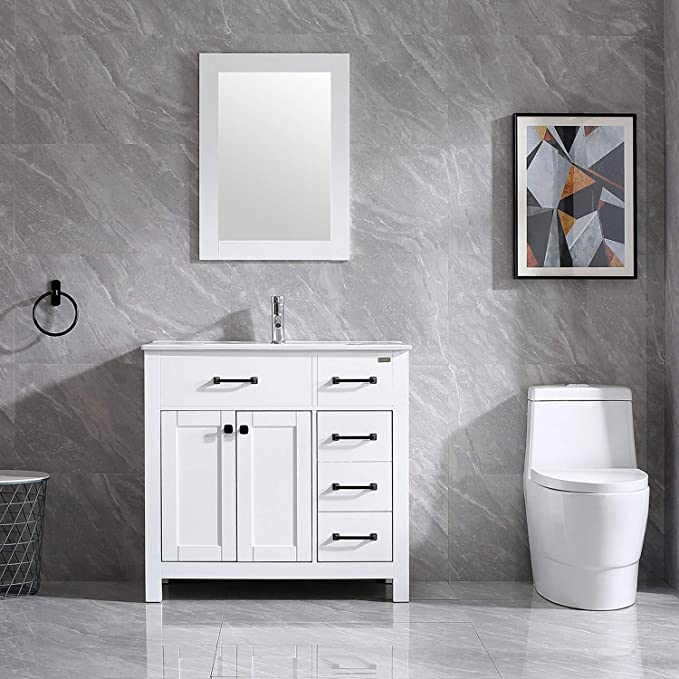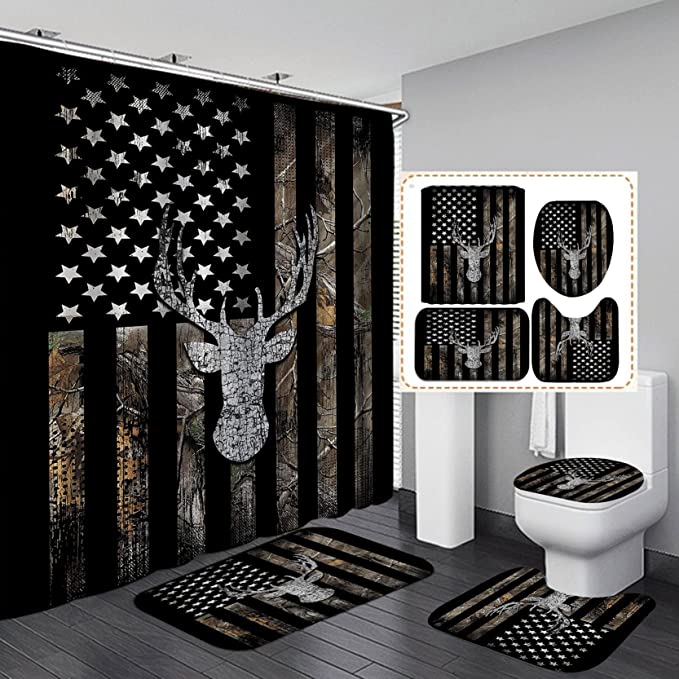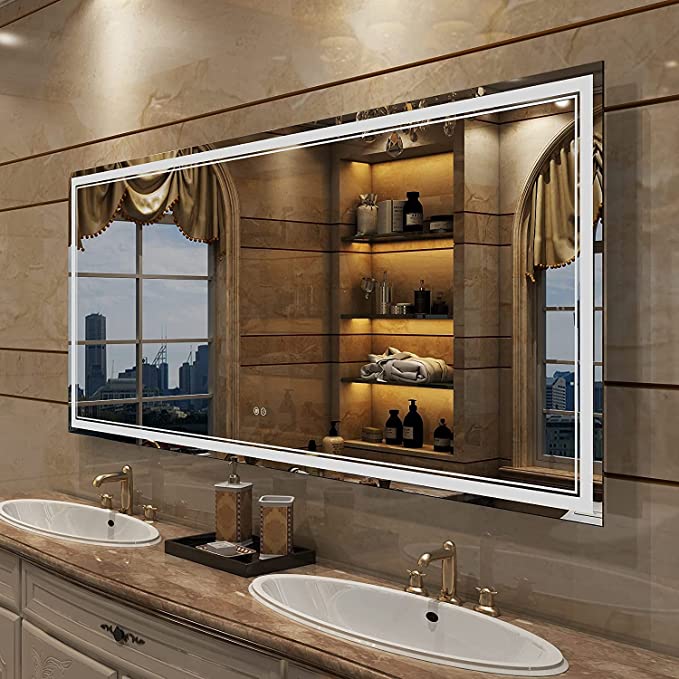When you’re living in the thick of it, renovations sure seem to drag on forever. The dust, the chaos, the planning…it can be exhausting. It sort of leaves you wondering…will it all be worth it? Despite all of the constant cleaning and the second guessing, we are seeing some great progress in our ensuite renovation project. Although we are still a ways away from any sort of reveal, we are happy to see things moving along.
Our latest milestone in the ensuite renovation is tiling. The bathroom floor and shower enclosure are now almost complete. Our tile installer has been busily working away for the past couple of weeks and we will soon have some finished surfaces to admire. I can’t wait! In the meantime, I thought I would that a quick look at some of the samples we chose for our bathroom finishes.
When we were planning this renovation project, it was hard to put a name on the style that we were going for. Harder than our main bathroom for some reason just a few months ago. For the ensuite renovation we decided to aim for a balance between a spa-like retreat with a sprinkling of natural and rustic elements to keep it feeling relaxed and inviting.
The floor tile we selected for the ensuite bathroom is a wood-look tile. It’s darker and sleeker than the one we chose for our main bathroom. It also has a handscraped detail to it that I really like as well. We are having the floor tile installed in a herringbone pattern. I am super excited about the herringbone pattern, my tile installer…not so much, haha. But he has done a great job with it!
Instead of the old acrylic insert we had originally in the ensuite, our new shower will be a frameless glass enclosure. We chose a sleek, white waterfall or linen style tile for the wall of the shower. This large format tile (12″ x 24″) is being installed on a vertical bricklay. A stone mosaic tile on the shower floor will add a natural element. The stone mosaic will run vertically up the wall of the shower as well.
Our vanity cabinet will be white, keeping it clean and simple. We are adding some additional storage to the bathroom with a linen tower beside the vanity. A custom closet organizer will be installed in our open closet space. White quartz countertops will top the vanity to keep things feeling fresh and bright, but low maintenance. We chose a textured hexagon wall tile for our vanity backsplash in a medium grey colour to pop against the white counter and cabinets.
I’m really excited about the textures and tile patterns that we have layered into the design of this ensuite renovation project. To tie it all together, we will paint the walls in a light grey paint colour. The wall colour front runner is still Sherwin Williams Repose Gray SW7015. It’s a bit of a cool grey colour, but looks great in this bathroom’s southern exposure. Well at least the sample does for now!
One things for sure, this ensuite is not going to look anything like the boring builder grade bathroom it started out as, that’s for sure!
For more design inspiration ideas, follow me on Pinterest!
LET’S STAY CONNECTED I agree to have my personal information transfered to MailChimp ( more information ) Never miss another post! Subscribe to receive new posts and design advice straight to your in-box. Your email address will not be sold or shared with anyone else.




I have a dark grey vanity and quartz chantilly countertop. What time could I put in the shower and on the bathroom floor.