The dreaded drop zone. We all have one, let’s be honest. I don’t mean by your front entrance, where you temporarily set things down as you’re coming in the door. I mean in your house. That spot…or spots…where good organization intentions come to die. It’s that place you set things down and think “It’s just for now. I’ll definitely deal with it later”. Later usually means days later, if you’re lucky. Bills, mail, school forms, to-do lists…after a while it can really start to pile up. If you’re not careful it can get out of control! As we start to seriously entertain renovations around our house, I’ve been thinking a lot about our major drop zone. For us that means making improvements to our kitchen organization.

There’s no question that the kitchen is the heart of the home. In our house our kitchen is a place where we cook, we eat, we gather together at the end of the day. Family meals together are still an important part of our daily routine. Kids do homework in our kitchen, make crafts and play games. With the open floor plans in homes today, the kitchen is definitely the focal point for most people.
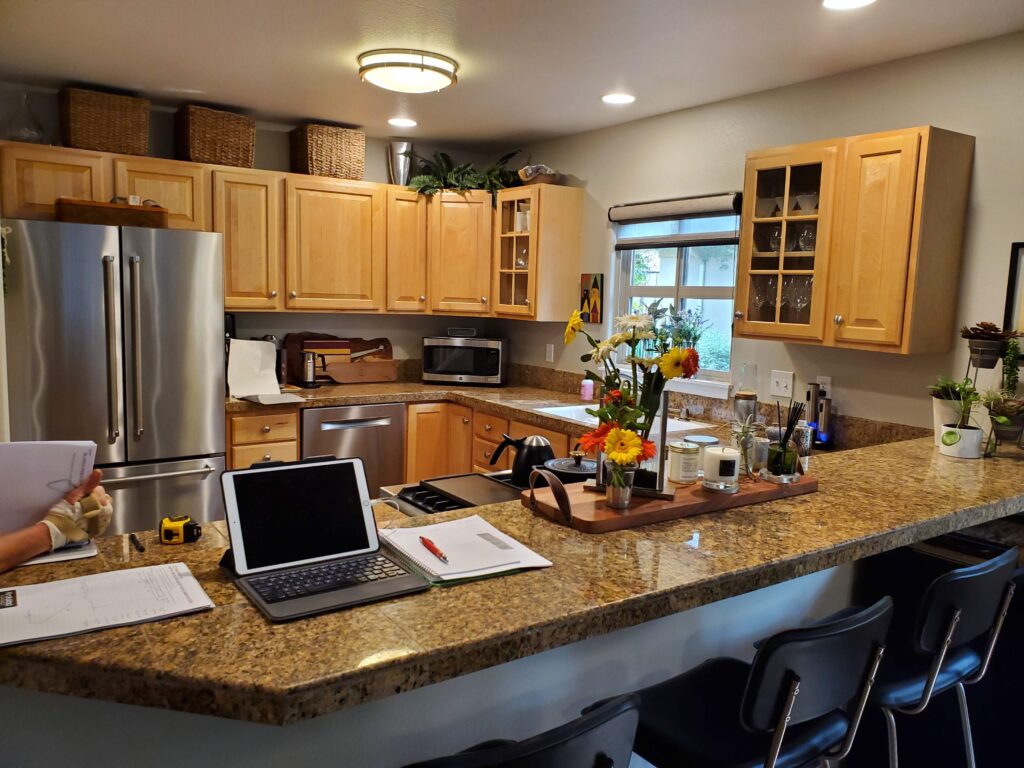
In our house our kitchen is the hub. It’s where we come together but it’s also our organization centre. Our calendar of events and activities is there… I can’t quite commit to going electronic and cling to an old-school paper calendar. Important papers are brought here, from school, the mail, bills. But where do they all go? I consider myself to be relatively well-organized. Clutter stresses me out and I don’t like looking at a mess. Well at least not for long anyways…let’s face it, nobody is perfect!
The Problem Areas
In our kitchen we have 3 major areas that each play apart in our drop zone problem:
First, coming into the kitchen we have a small counter next to the fridge. It’s so small it’s really only good for keys, phones and recycling items that are on their way out. The second is on our island. We currently have a raised breakfast bar and things constantly get piled up there. The raised portion allows just enough separation that it seems to be out of the way. But really the clutter is always right there in the middle of things.
 Problem areas 1 and 2
Problem areas 1 and 2
The third area is our desk. We are lucky to have a built in desk area for sure, but it was not a great design. The counter is too high to sit at comfortably. The storage that’s there created 3 junk drawers and a useless cabinet rather than functional space.
Kitchen Organization Solutions
A well designed kitchen should make life easier. A poorly designed kitchen, well it definitely does not. We have targeted our 3 problem areas as we look at tweaking our kitchen design. Today I thought I would share with you a list of some smart organization ideas that I have collected in my research. They are not listed in any particular order. I thought these were some great ideas that could really help improve both the look and function of any kitchen space.
(Most of these ideas came from KraftMaid. unless otherwise indicated. They have a great on-line catalogue that was really helpful to collect Kitchen Organization ideas. We haven’t yet decided on a cabinet supplier for ourselves, but will keep you posted!)
Kitchen Organization Ideas
1. Side cupboard next to fridge.
This kitchen organization idea would provide a place to hang up keys, leave phones and create a home message centre.
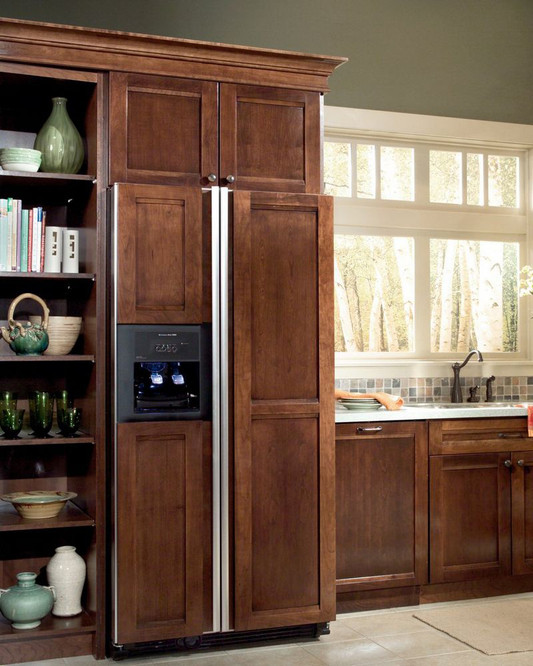
via KraftMaid
2. Flush island.
The flush breakfast bar on the island gives the kitchen a more open feel, larger work area and prep space.
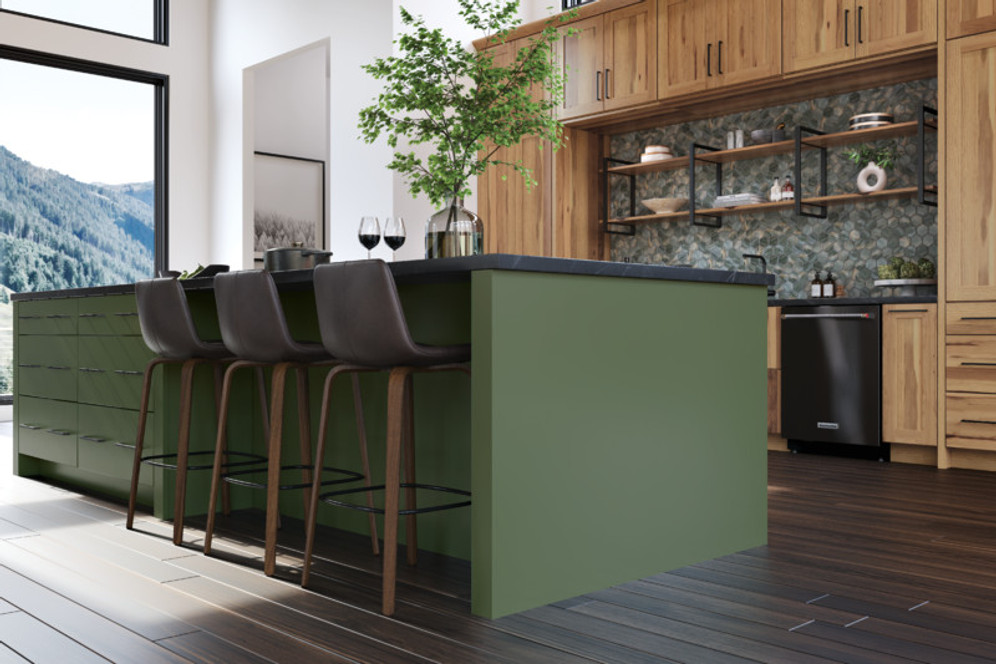
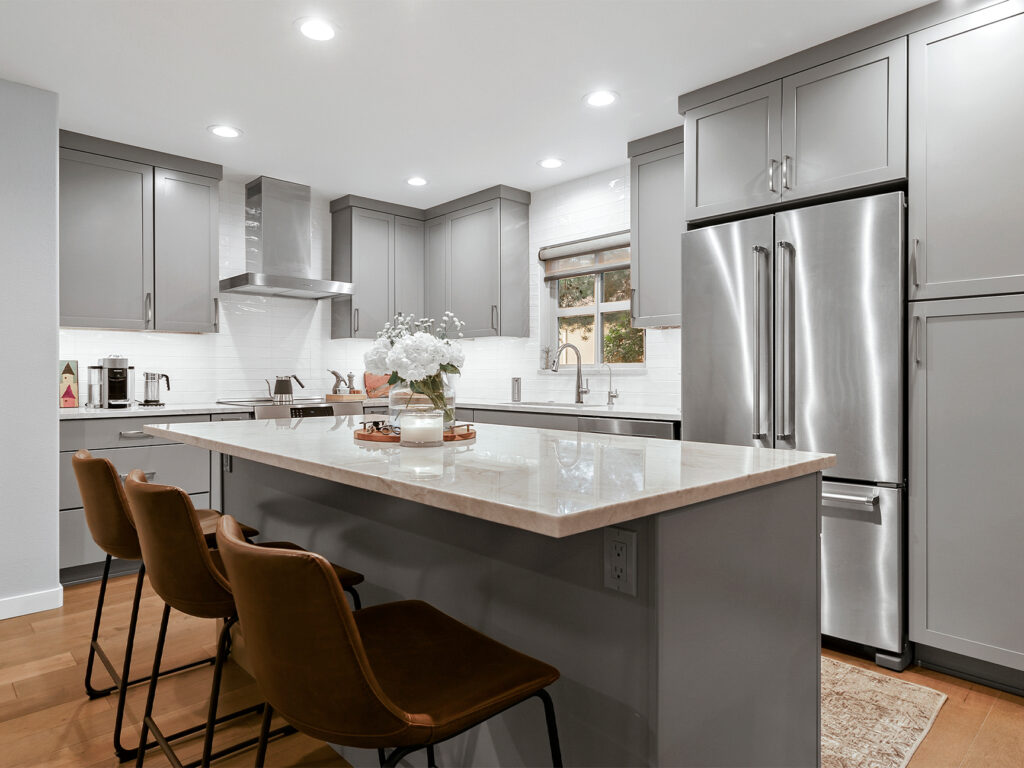
via KraftMaid
3. Pot and pan drawers.
This deep, pull out storage option gives you great access to your pot and pans or anything else you want to stow in here.
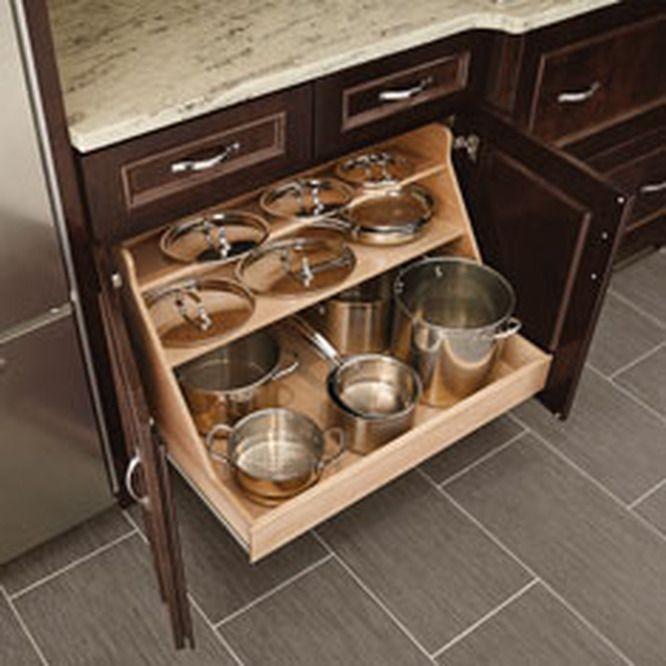
via KraftMaid
It also give a nice look to the overall kitchen, breaking up the lower cabinets and giving the kitchen some visual interest.
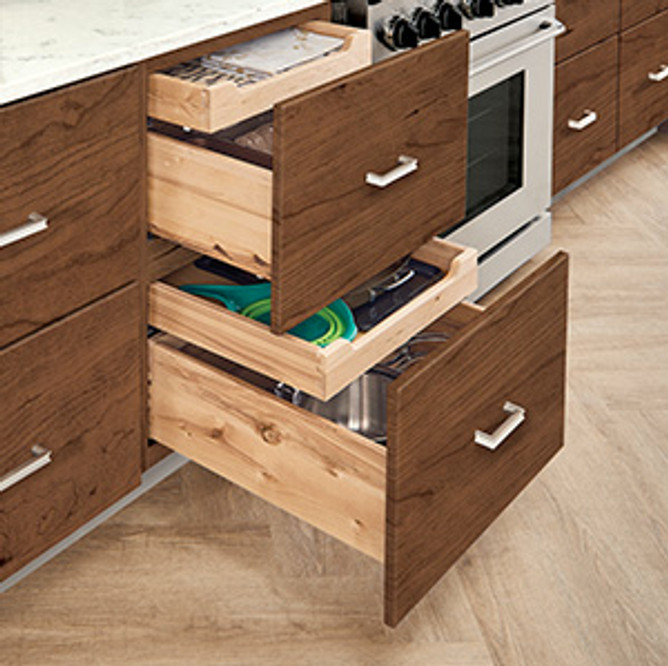
via KraftMaid
4. Wine slots.
This kitchen organization idea definitely looks nice, but it also frees up counter space. If you don’t have an island or the room for a full wine rack, these vertical slots are a great alternative.
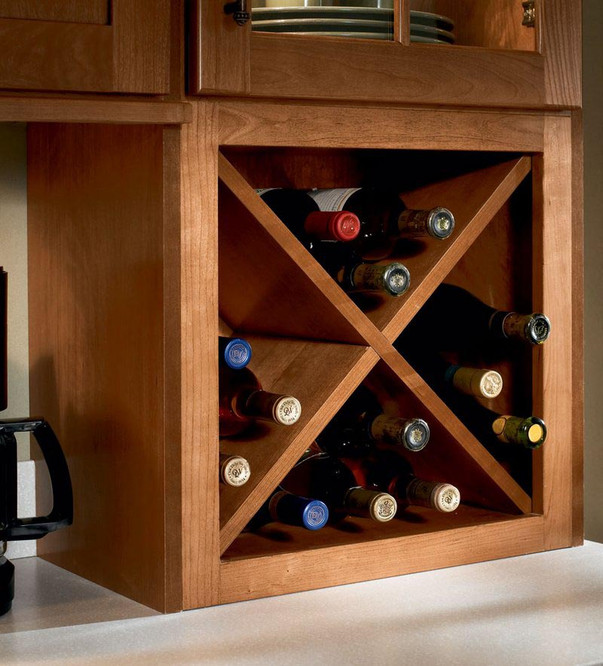
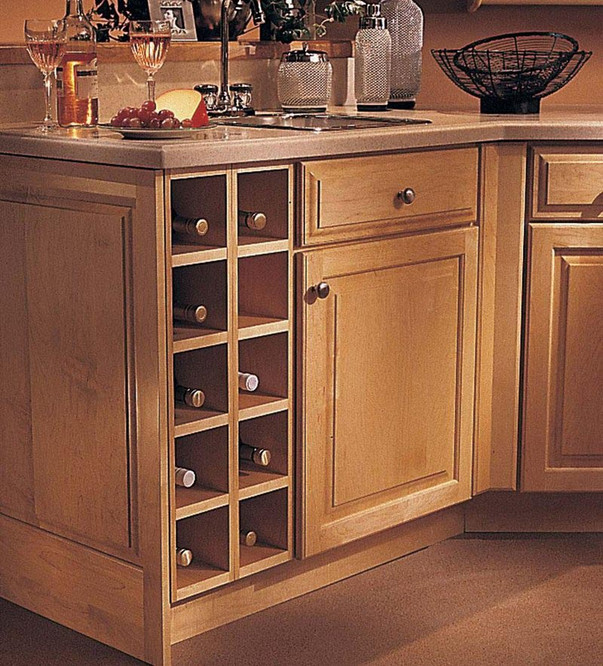
via KraftMaid
5. Coffee bar.
This is a custom feature that I really love. It has a vertical lift to the cabinet for easy access and eliminates countertop clutter by tucking the coffee maker into it’s own appliance garage.
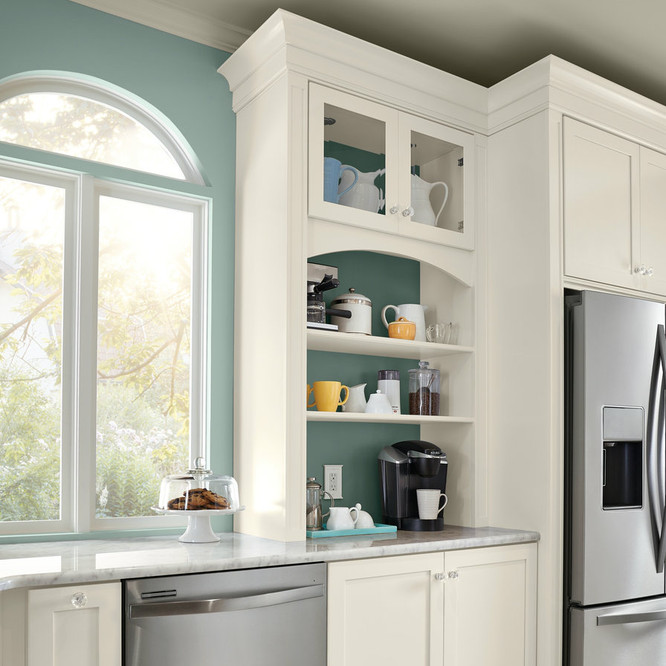
via KraftMaid
6. Built in microwave.
We currently have an over-the-range microwave and would like to change this out for a chimney style hood fan. This means that the microwave will need to go somewhere else. Again, avoiding countertop clutter is a top priority. Building a microwave into an upper or lower cabinet is a great option.
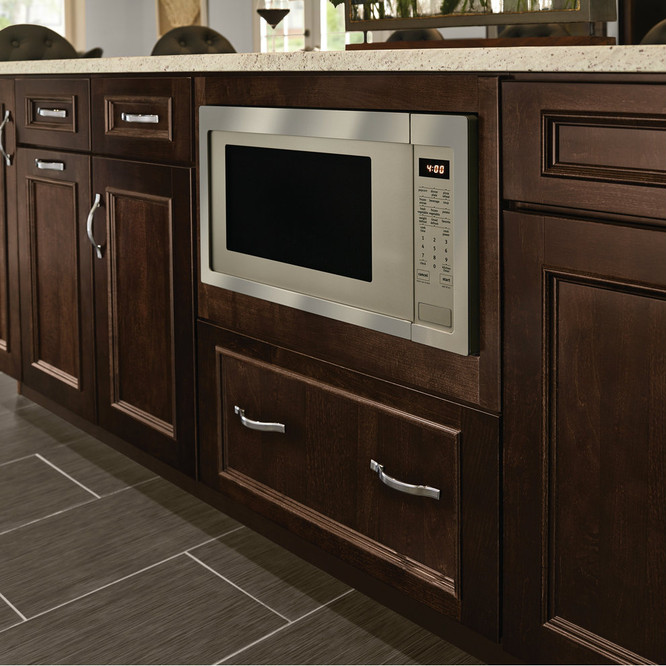
via KraftMaid
7. Desk/Work space.
If you have the space in your kitchen, a built-in desk is a great feature. Add some out of sight organization by have a filing drawer built into your work area to file important papers.
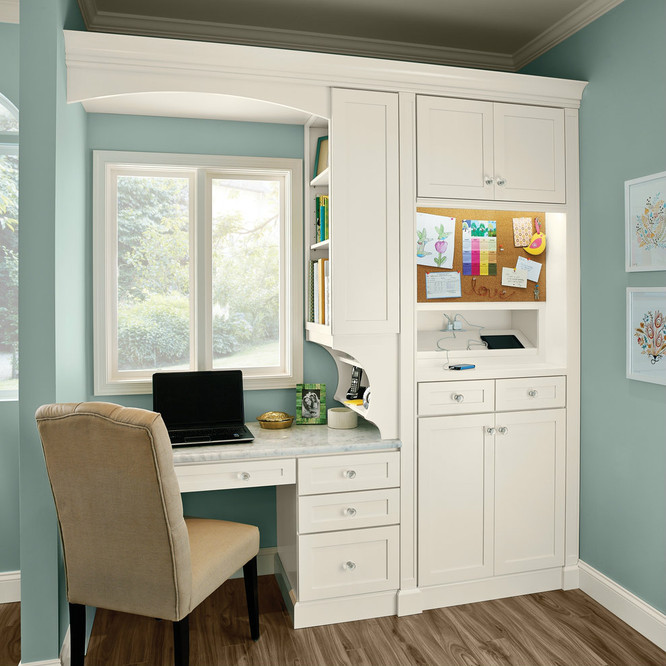
via KraftMaid
I love, LOVE this work space from Sita Montgomery Interiors. The white cabinets and rustic floating shelves, perfection!

8. Pull out garbage.
This can be an expensive option to have built into your kitchen, depending on your layout. Consider retrofitting an existing cabinet like we are to get that extra hidden storage space.
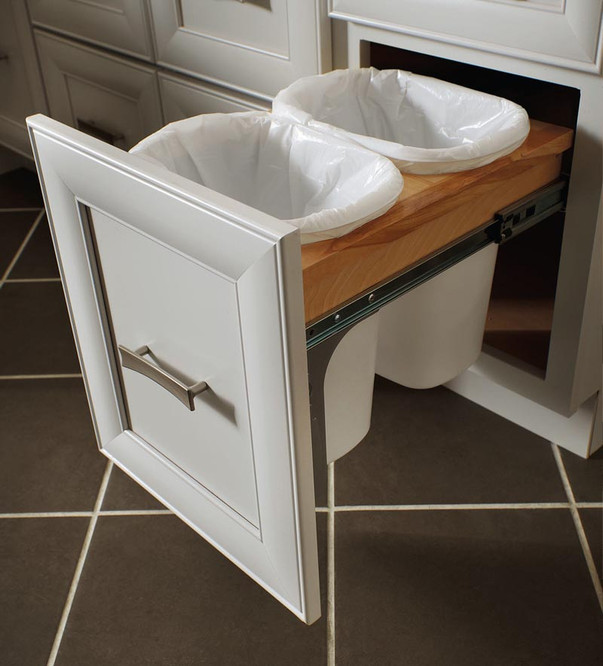
via KraftMaid
9. Cookie Sheet Storage.
Storing your cookie sheets or trays vertically is a great alternative to tucking them under your oven. What’s also nice is being able to see them with this kitchen organization idea, instead of having to rummage through the pile.
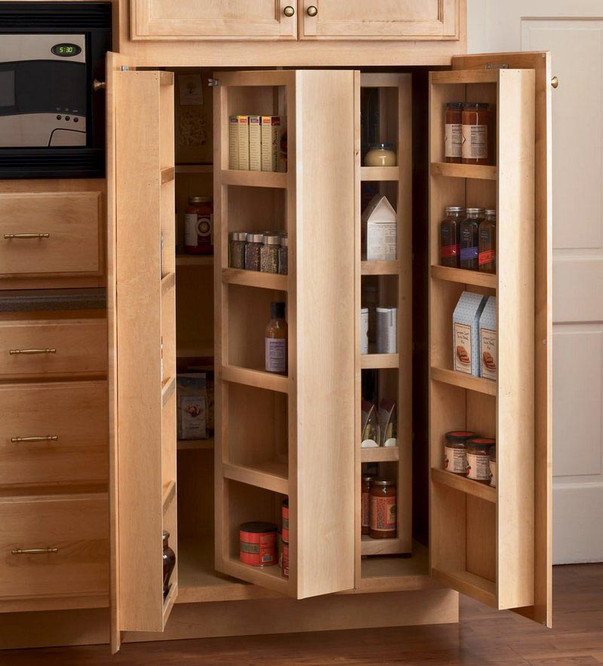
via KraftMaid
10. Cookbook Storage.
I have a pesky habit of accumulating cookbooks. Their pretty, glossy pages are filled with beautiful pictures of delicious food…so hard to resist. This smart kitchen organization idea allows you to put them on display and keep them tidy at the same time.
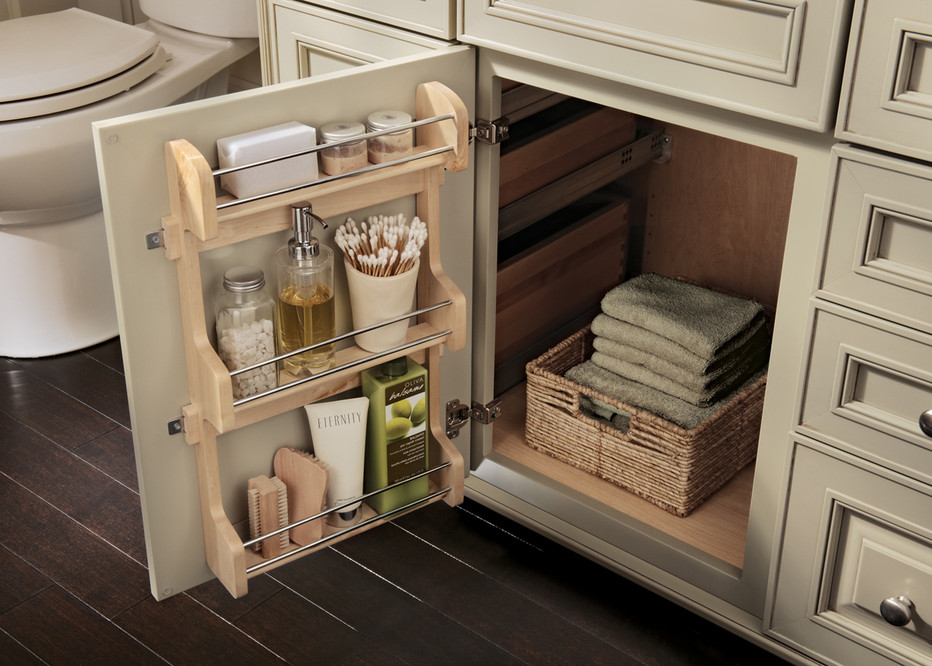
11. Horizontal Cabinets.
Change things up a bit by adding a vertical lift cabinet to your kitchen design. They are a convenient alternative to the traditional double door and add a bit of visual interest.
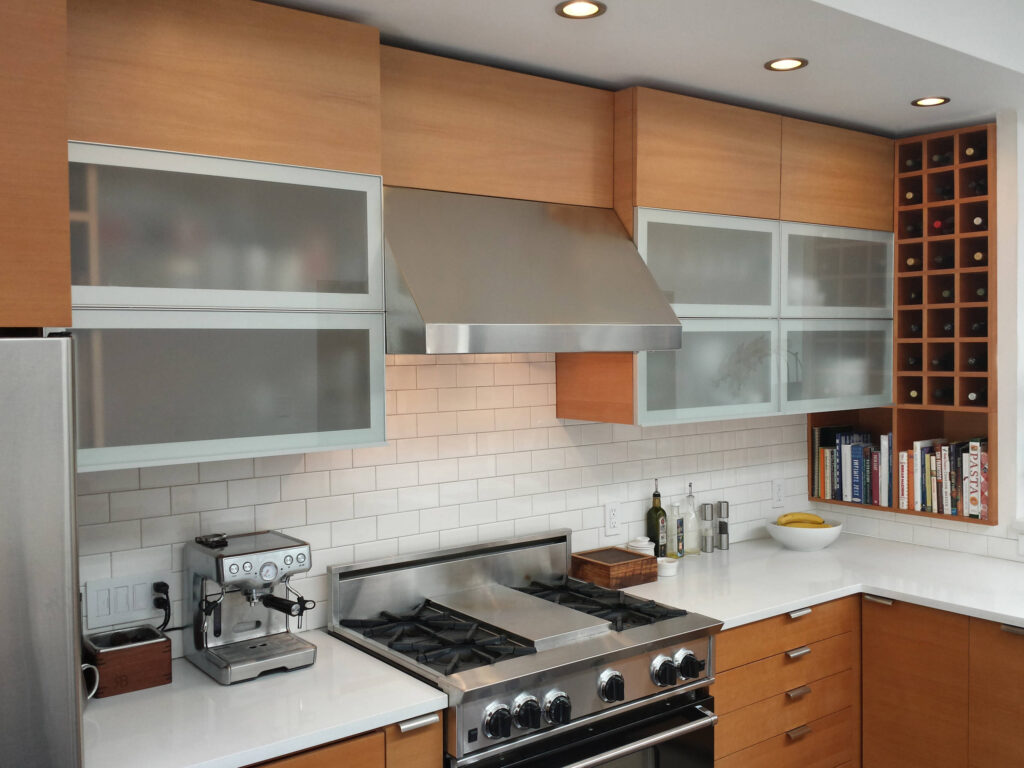
via houzz.com
12. Deeper cabinet over the fridge.
This is an area that is often overlooked. Adding a deeper cabinet though over your fridge can add valuable storage space to your kitchen.
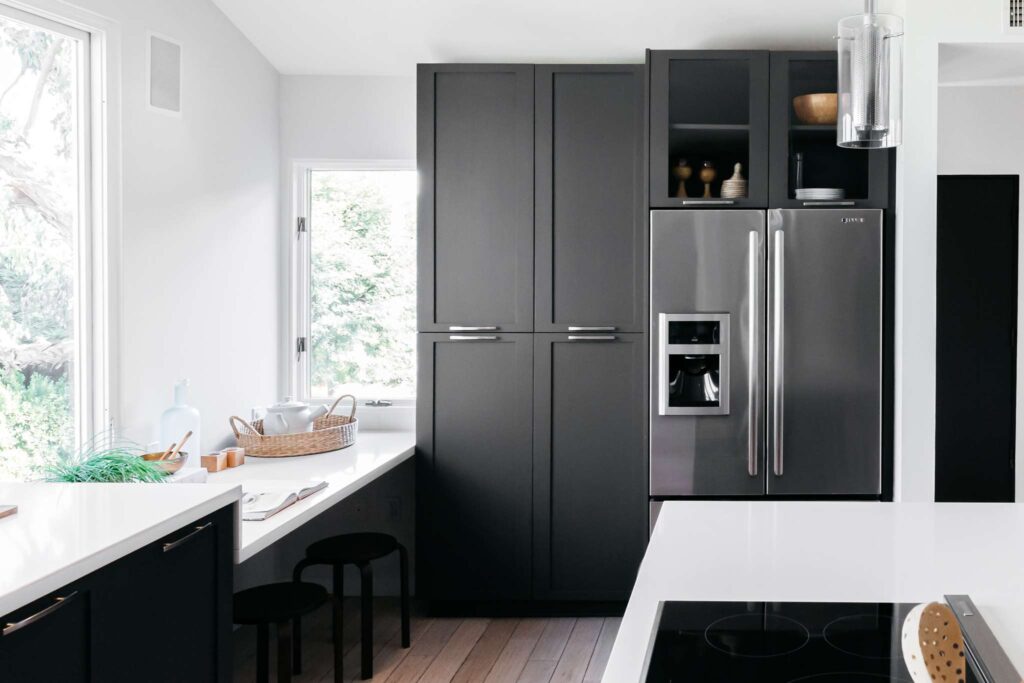
via thespruce.com
13. Roll out shelves.
These handy little guys take a regular double cabinet to a whole new level in kitchen organization. Roll out shelves will help you get to all those hard to reach nooks and crannies, maximizing your storage space.
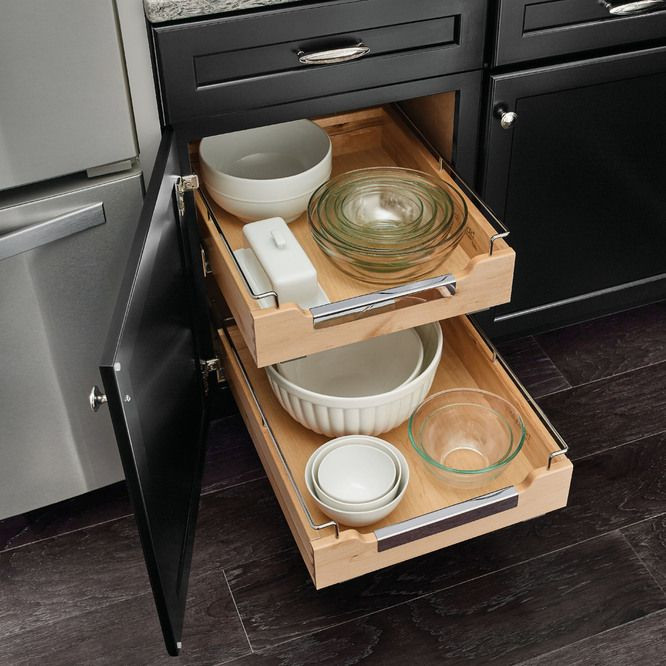
14. Taller cabinets.
To maximize your kitchen’s storage space and organization potential, having taller cabinets is a must. Your ceiling height will dictate what configuration you can accommodate, but adding to your upper cabinets can really make a big difference.
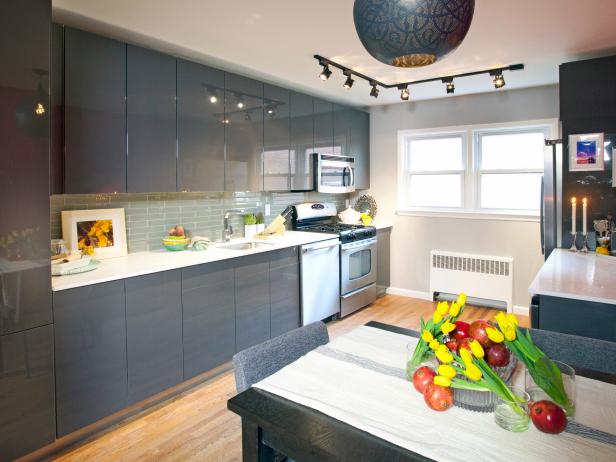
via hgtv.com
15. Floating shelves.
These open and airy shelves add a functional and beautiful display space to your kitchen. I love the idea of adding some of these above our built-in desk area.
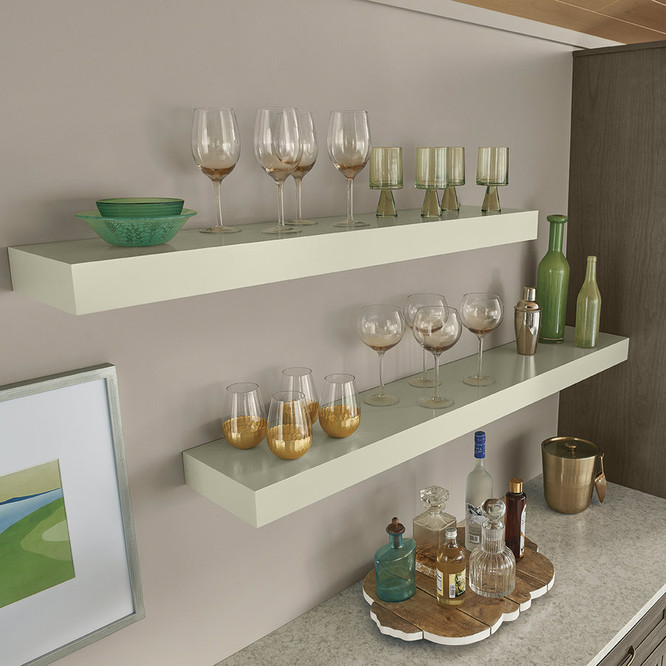
16. Built-in eating/dining space.
Adding a built-in eating area is a great way to maximize space in a small kitchen. It can also be a clever place to add some extra storage space below the seating.
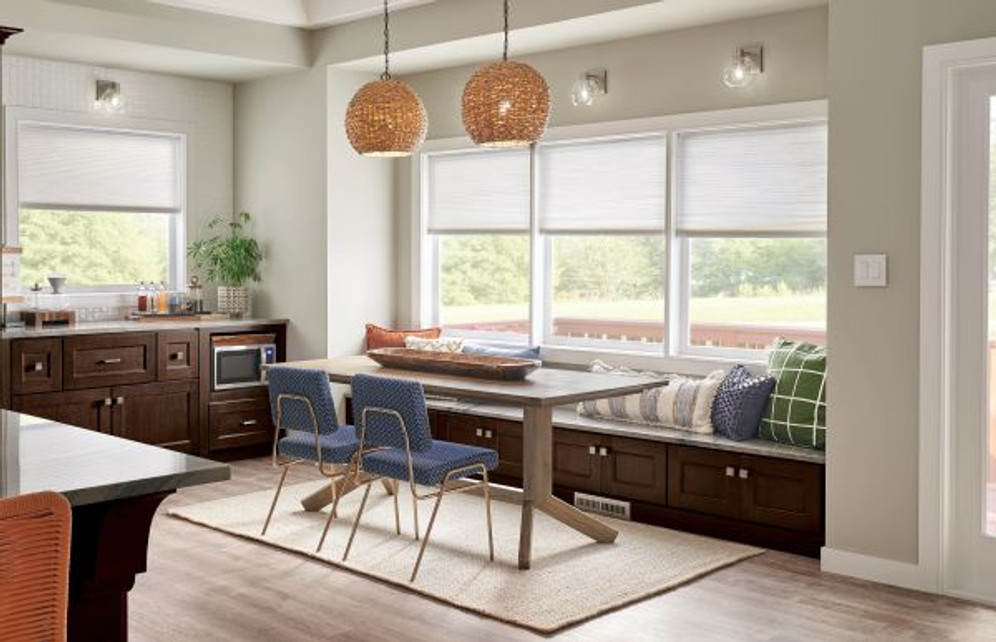
Well now that we have some ideas put together for kitchen colours and designs, we are off to do some leg-work to see where we go next. I will keep you posted!
Follow me on Pinterest for more great design ideas!